
ERICK PRINS
ARCHITECTURE
+
DESIGN
With a focus on Residential Architecture, I partner with clients to design spaces that are both beautiful and functional.
My architectural services cover every stage of the design process, from initial concept to completed design, with a strong emphasis on sustainable and resilient design principles.
By combining innovative design technology with a focused understanding of each client's unique needs and vision, I create bespoke spaces that enhance my clients lives and connect with their environment around them.
Professional Services
-
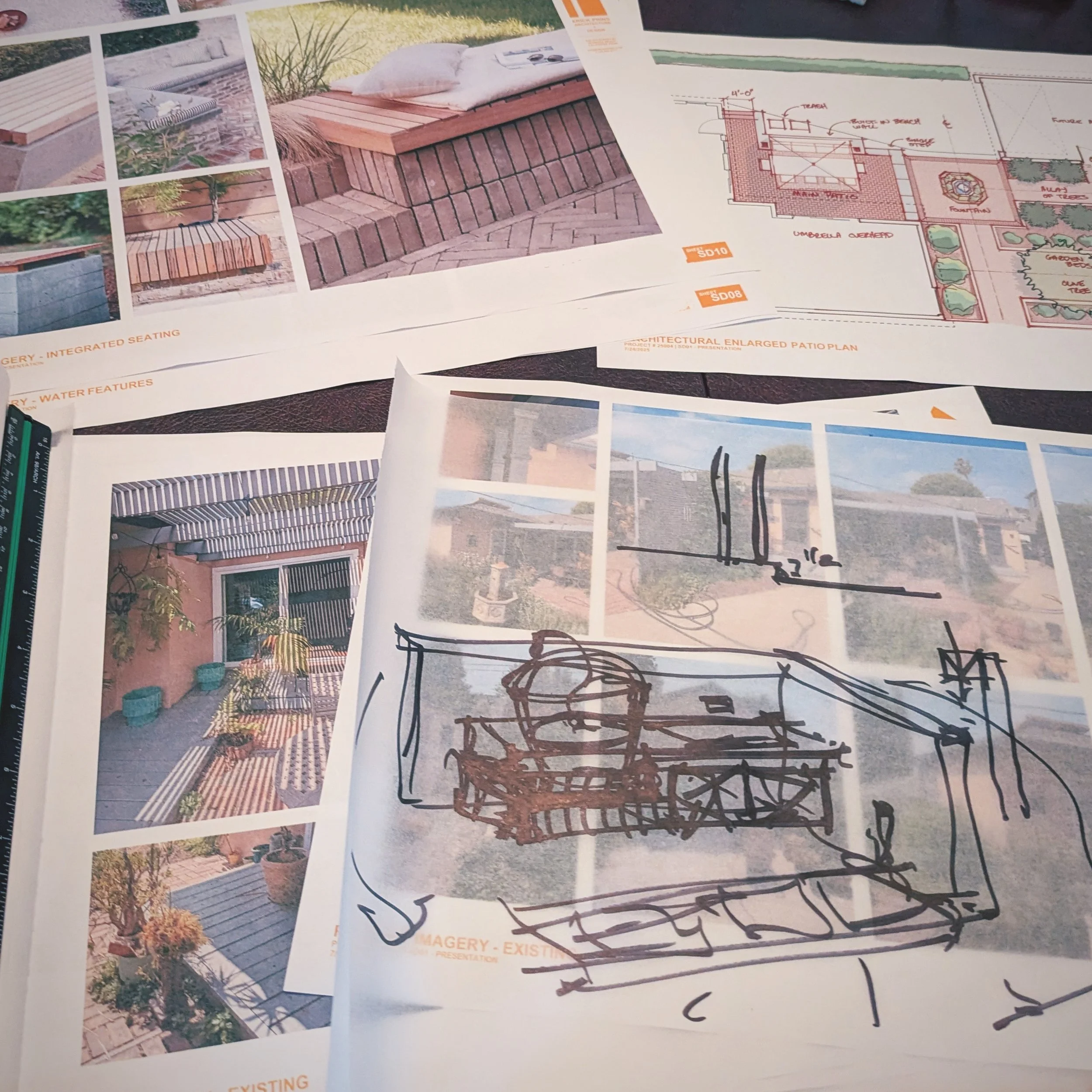
Schematic Design
Translating your vision into preliminary sketches, diagrams, and basic floor plans, exploring various design options and establishing a projects overall concepts.
-
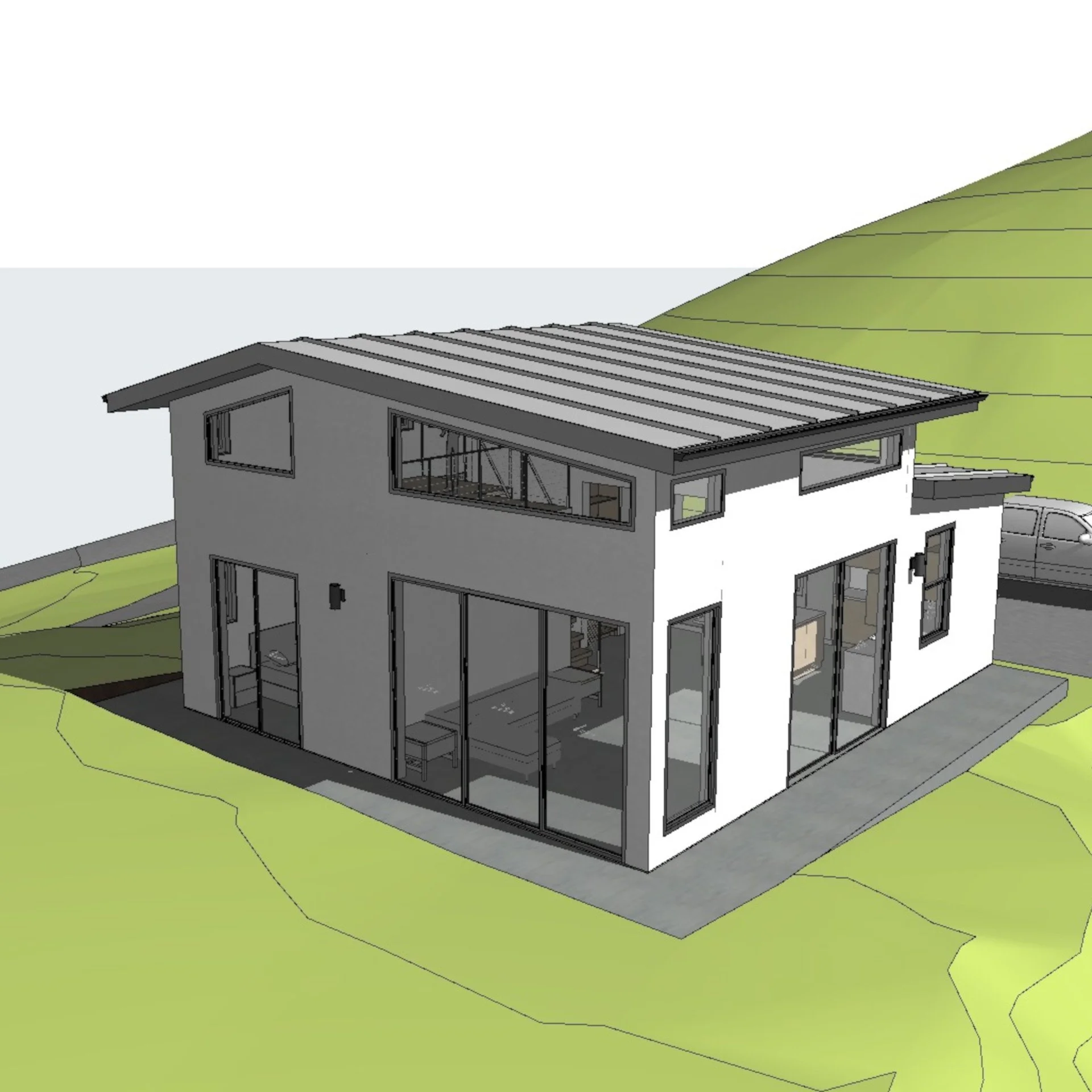
Design Development
Refining initial design concepts into detailed drawings and specifications, selecting materials and coordinating with consultants to ensure a cohesive and buildable plan.
-
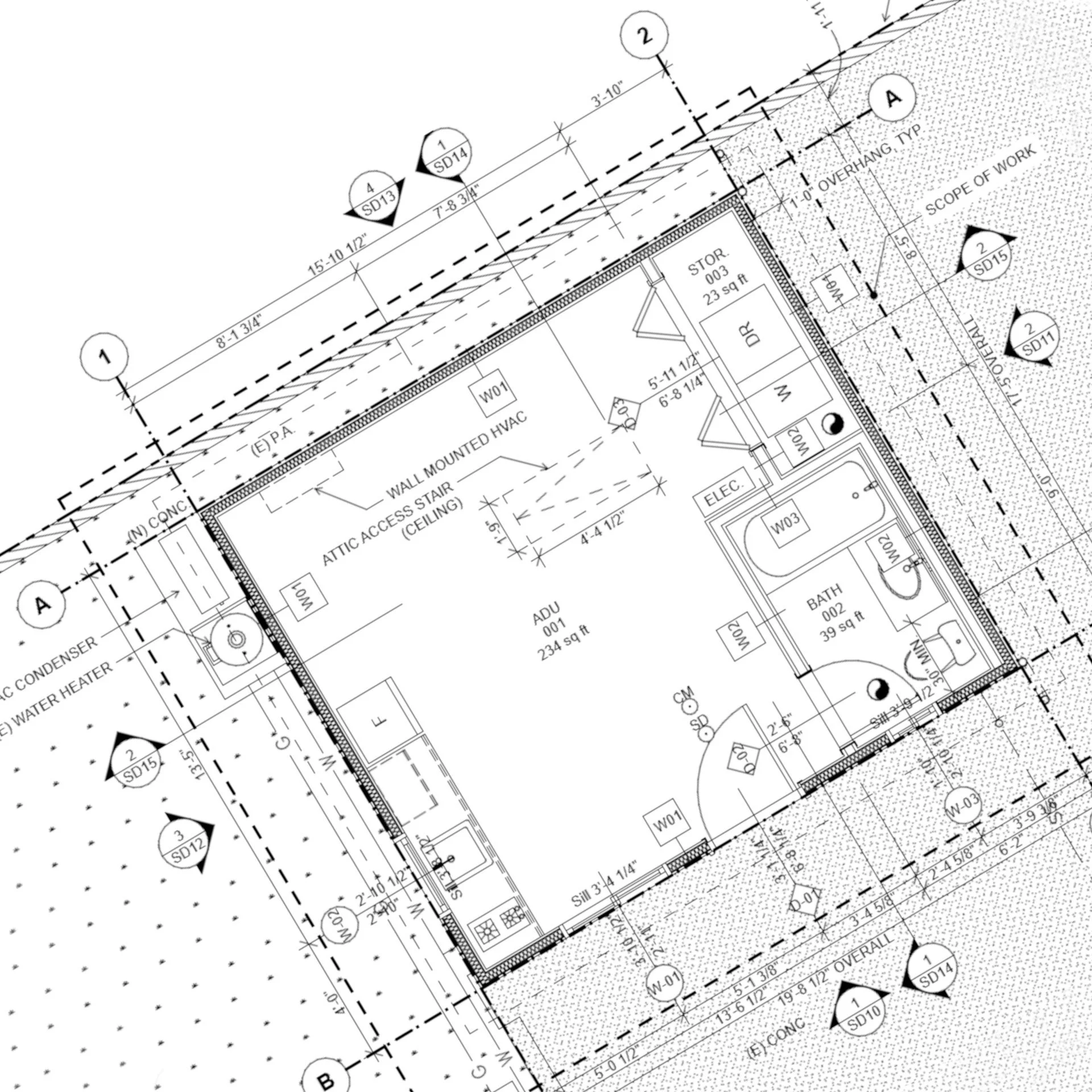
Construction Documentation
Producing the detailed drawings and specifications required to obtain building permits and guide construction, ensuring the project is built accurately and maintains a tidy budget and schedule.
-

Construction Administration
Overseeing the construction process, ensuring the project is built according to the design intent, budget, and schedule, while addressing any unforeseen issues that may arise.
-
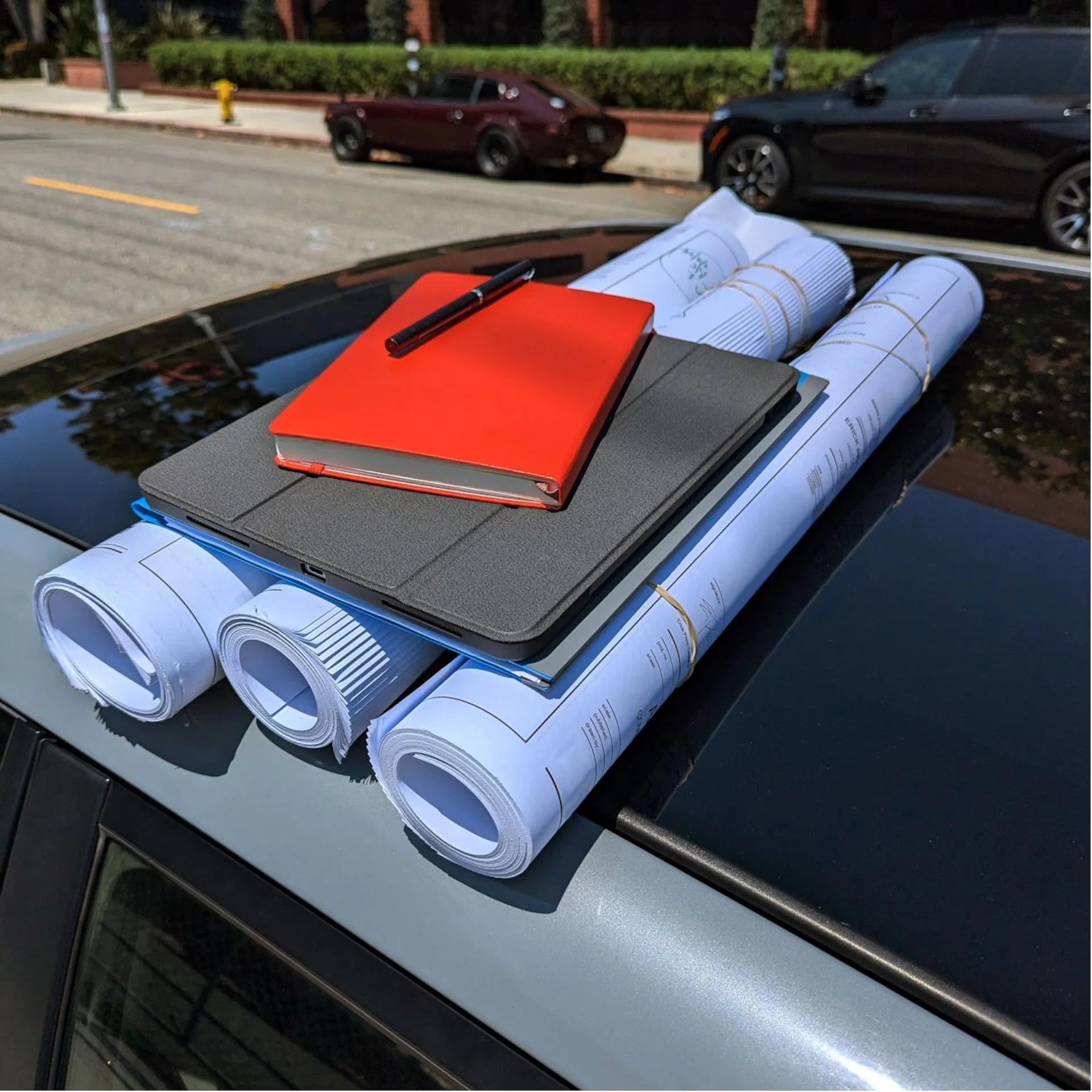
Permitting Services
Helping navigate the complex world of building codes and regulations, preparing and submitting all necessary documents to obtain the required permits for your project.
-
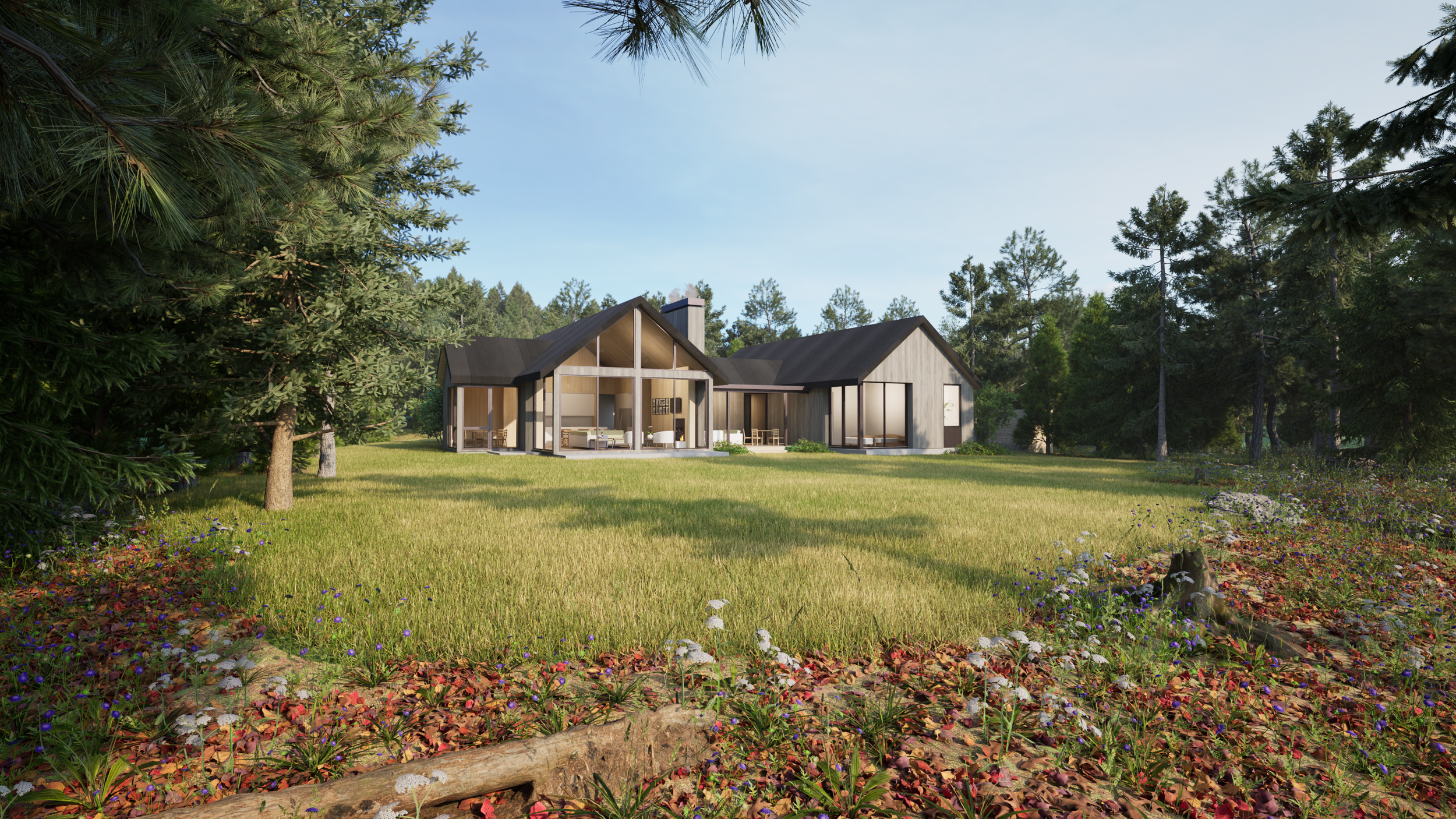
Rendering & Visualization
Bringing your project to life through photorealistic images, 3D models, and virtual walkthroughs, allowing you to visualize the final design before construction begins.
-
Sustainable Design
Integrating environmentally conscious principles and practices into your project, minimizing its environmental impact while maximizing energy efficiency, occupant health, and long-term cost savings.
-
Resilient Design
Creating buildings and spaces that can withstand and adapt to future uncertainties, such as climate change, natural disasters, and social and economic shifts, ensuring the longevity and functionality of your project.
-
Building Information Modeling (BIM)
Leveraging advanced 3D modeling technology to create a comprehensive digital representation of your project, streamlining design, improving coordination, and enhancing communication throughout the entire building lifecycle.
-
Virtual Reality
Immersive experiences using Augmented Reality (AR) and Virtual Reality (VR) technologies, allowing you to virtually explore your project, understand spatial relationships, and make informed design decisions.
-
Architectural Photogrammetry
Utilizing photography to create precise 3D models of existing buildings or sites, providing accurate documentation for renovations, historical preservation or analysis.
-
And More...
Constantly staying on the front edge of design, we’re always exploring the tools of the future Architect.
Client Testimonials





